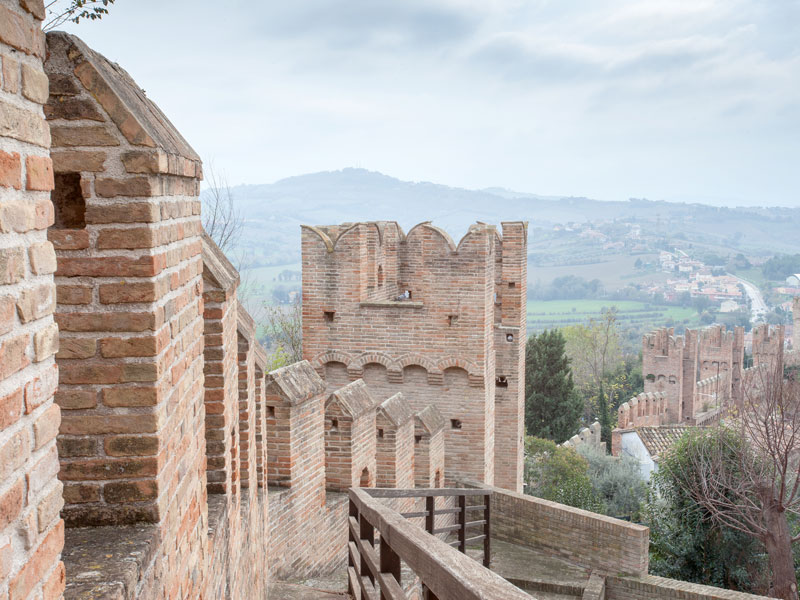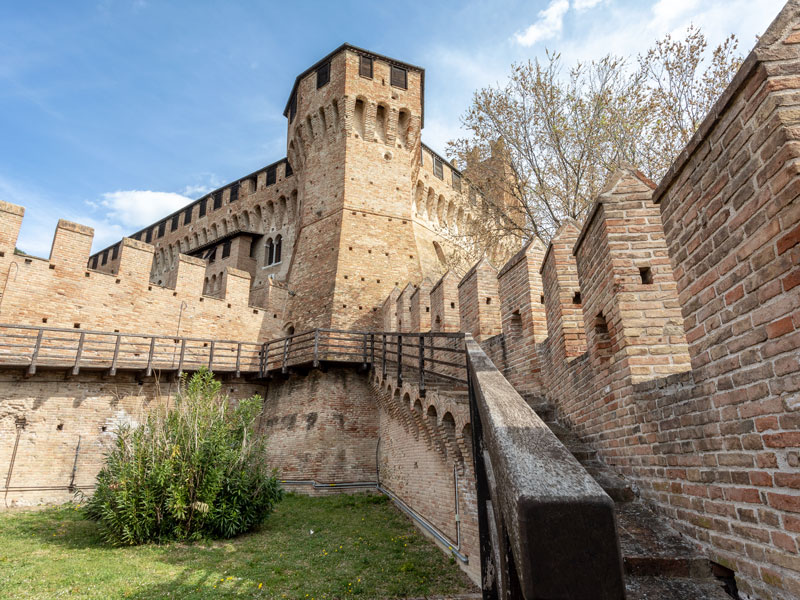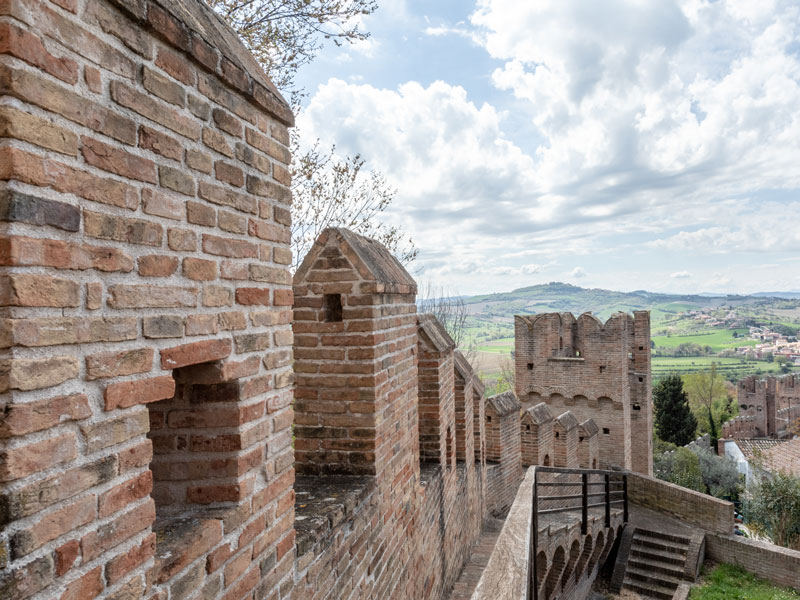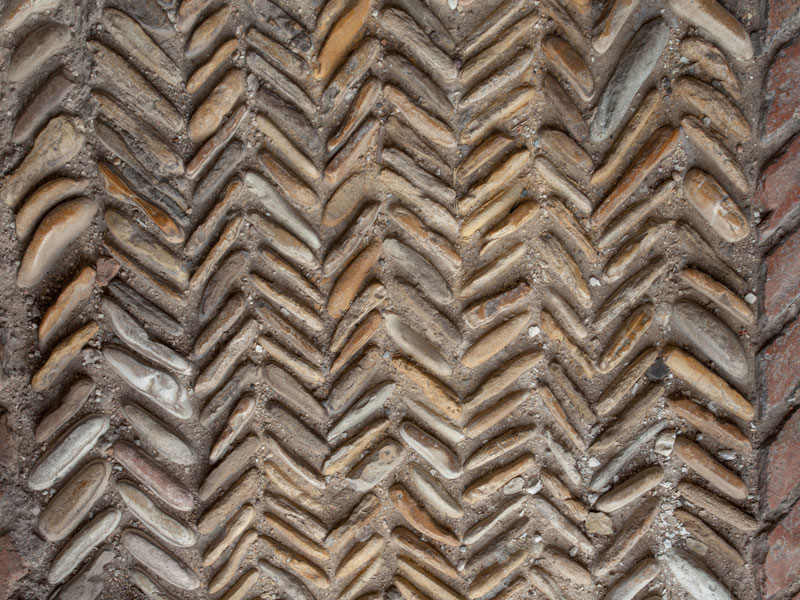Architectural
LA ROCCA
The original core of Rocca di Gradara dates back to the twelfth century, when Italy was plagued by constant wars and invasions from the ground and, more frequently, from the sea. For these reasons, the military structure was built on top of a hill so that the soldiers could have a single view of the entire coastline encompassing the border between Marche and Romagna.
The original building is recognisable in the mighty Torre del Mastio (Tower of the Keep), which still stands today with its impressive size. It is characterised by a base built with reused materials probably coming from a nearby cemetery or a church, of which we have a clear example in a stone bearing an inscription in capital letters, “[L] (?) DEMETRI”.
The keep was a self-sufficient military structure. In fact, inside there is still a large water tank that allowed the soldiers to survive during long sieges. The keep was accessible via wooden stairs, which were easily removed in case of enemy attack to block the access of invaders.
Unfortunately it is difficult to define exactly the different construction phases of the architectural complex because over the centuries there have been several restorations, the first of which was undertaken by the Malatesti family, around the fourteenth century.
At the time the castle had the typical military architectural shape of the 1300s. Only at a later time were the village’s walls connected to the structure. In this sense it is necessary to open a terminological parenthesis in reference to the two building structures. With the term “rocca” (“fortress”) we identify the oldest and most elevated part of the structure (the ancient arx), while the term “castle” refers to the entire village enclosed within the tall city walls.
In the 1400s the towers were modified to assume a polygonal shape and embankments were added. These were extremely useful for structural purposes, as they lightened the overlying part of the building, giving it greater stability in case of attack with firearms.
Rocca di Gradara, in addition to responding to defensive needs, began to be used as a private residence by the Malatesti family and then later by the Sforzas, both families making significant architectural changes inside and outside the building.
After a brief period during which the Rocca was owned by the Della Rovere family, the architectural complex alternated between moments of renewal, with small restorations, to moments of decay and neglect, which marked its fate until the end of the 1800s when significant renovations by new owners were undertaken.
At first, Count Alessandro Morandi Bonacossi intervened on the walls by opening new windows in the perimeter walls, he removed the drawbridge and changed the keep’s tower roof, replacing it with a Ghibelline battlement. The second restoration was undertaken in 1921 by engineer Umberto Zanvettori, refined collector and lover of art and history, who performed other renovations, based more on his interpretations than on actual history. In addition to rebuilding the outside, which was badly damaged by the earthquake of 1916, he also carried out a major restoration of the inner rooms, giving them their current appearance, which is the result of a mixture of styles and heterogeneous elements taken from both the Middle Ages and the Renaissance, with the addition of some Art Nouveau decorative elements.
Architectural
History
LA ROCCA
The original core of Rocca di Gradara dates back to the twelfth century, when Italy was plagued by constant wars and invasions from the ground and, more frequently, from the sea. For these reasons, the military structure was built on top of a hill so that the soldiers could have a single view of the entire coastline encompassing the border between Marche and Romagna.
The original building is recognisable in the mighty Torre del Mastio (Tower of the Keep), which still stands today with its impressive size. It is characterised by a base built with reused materials probably coming from a nearby cemetery or a church, of which we have a clear example in a stone bearing an inscription in capital letters, “[L] (?) DEMETRI”.
The keep was a self-sufficient military structure. In fact, inside there is still a large water tank that allowed the soldiers to survive during long sieges. The keep was accessible via wooden stairs, which were easily removed in case of enemy attack to block the access of invaders.
Unfortunately it is difficult to define exactly the different construction phases of the architectural complex because over the centuries there have been several restorations, the first of which was undertaken by the Malatesti family, around the fourteenth century.
At the time the castle had the typical military architectural shape of the 1300s. Only at a later time were the village’s walls connected to the structure. In this sense it is necessary to open a terminological parenthesis in reference to the two building structures. With the term “rocca” (“fortress”) we identify the oldest and most elevated part of the structure (the ancient arx), while the term “castle” refers to the entire village enclosed within the tall city walls.
In the 1400s the towers were modified to assume a polygonal shape and embankments were added. These were extremely useful for structural purposes, as they lightened the overlying part of the building, giving it greater stability in case of attack with firearms.
Rocca di Gradara, in addition to responding to defensive needs, began to be used as a private residence by the Malatesti family and then later by the Sforzas, both families making significant architectural changes inside and outside the building.
After a brief period during which the Rocca was owned by the Della Rovere family, the architectural complex alternated between moments of renewal, with small restorations, to moments of decay and neglect, which marked its fate until the end of the 1800s when significant renovations by new owners were undertaken.
At first, Count Alessandro Morandi Bonacossi intervened on the walls by opening new windows in the perimeter walls, he removed the drawbridge and changed the keep’s tower roof, replacing it with a Ghibelline battlement. The second restoration was undertaken in 1921 by engineer Umberto Zanvettori, refined collector and lover of art and history, who performed other renovations, based more on his interpretations than on actual history. In addition to rebuilding the outside, which was badly damaged by the earthquake of 1916, he also carried out a major restoration of the inner rooms, giving them their current appearance, which is the result of a mixture of styles and heterogeneous elements taken from both the Middle Ages and the Renaissance, with the addition of some Art Nouveau decorative elements.




SCHEDULE
The Rocca di Gradara is temporarily closed to the public
ADDRESS
Piazza Alberta Porta Natale, 1
61012 Gradara (PU)
EDUCATION
Book free experiences

