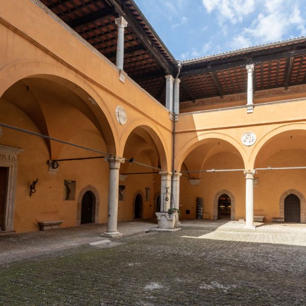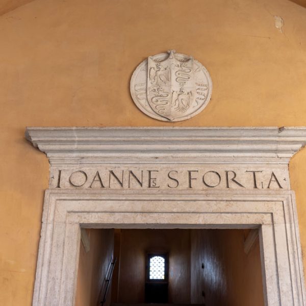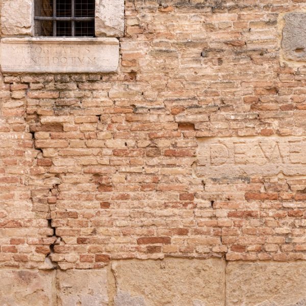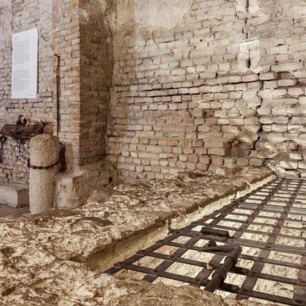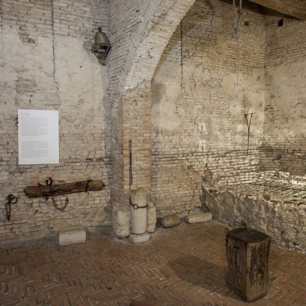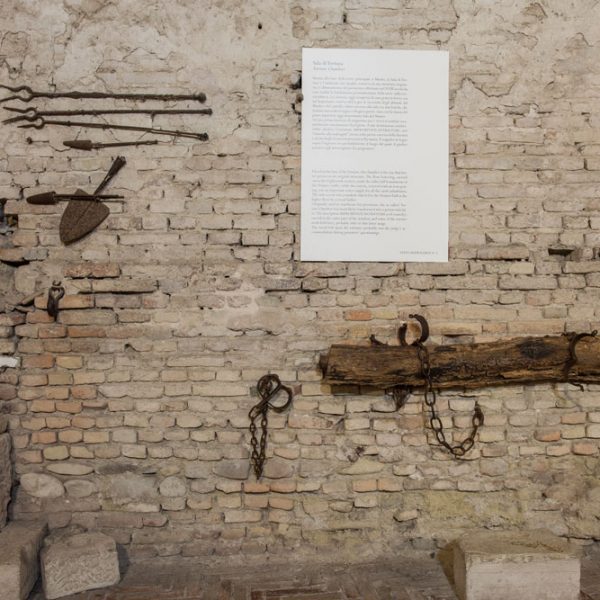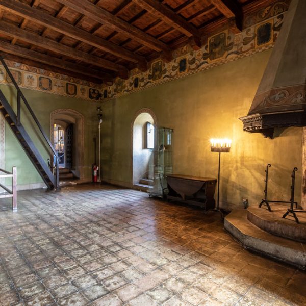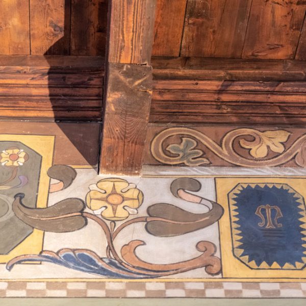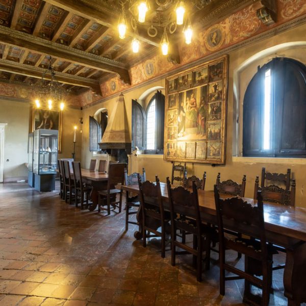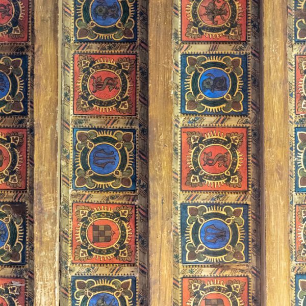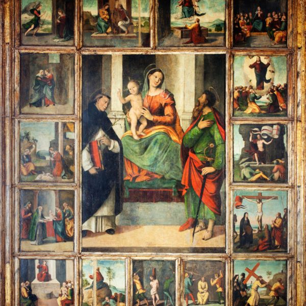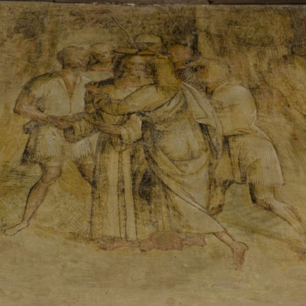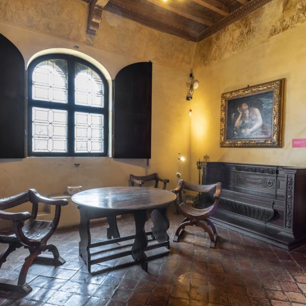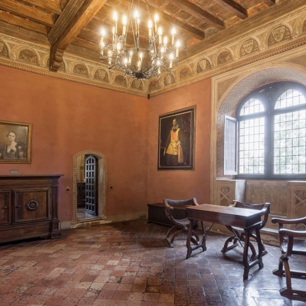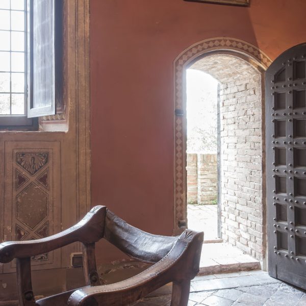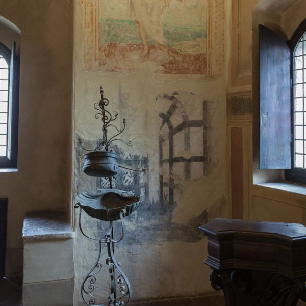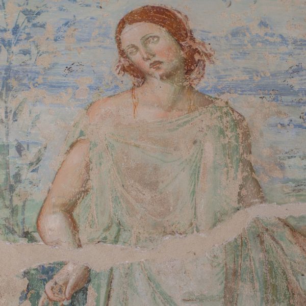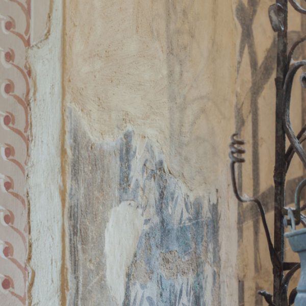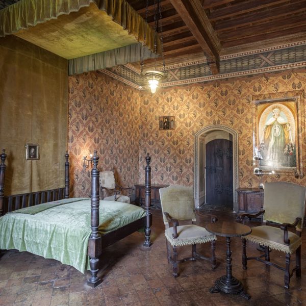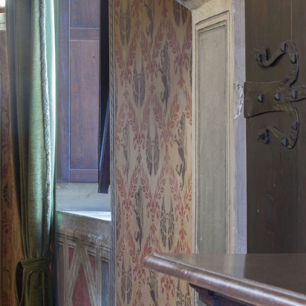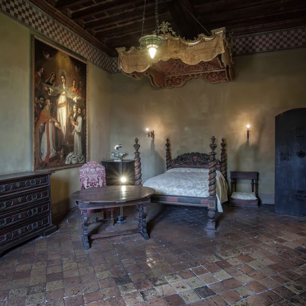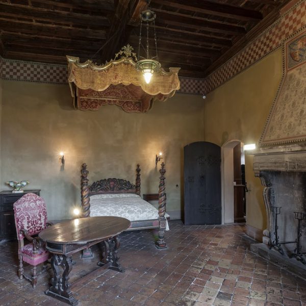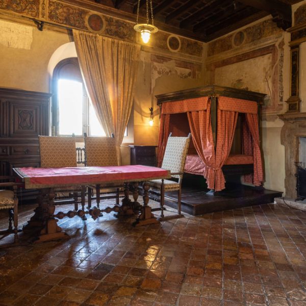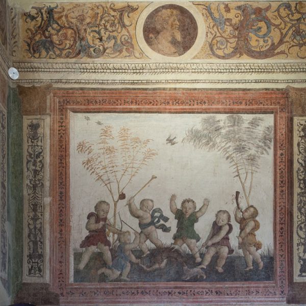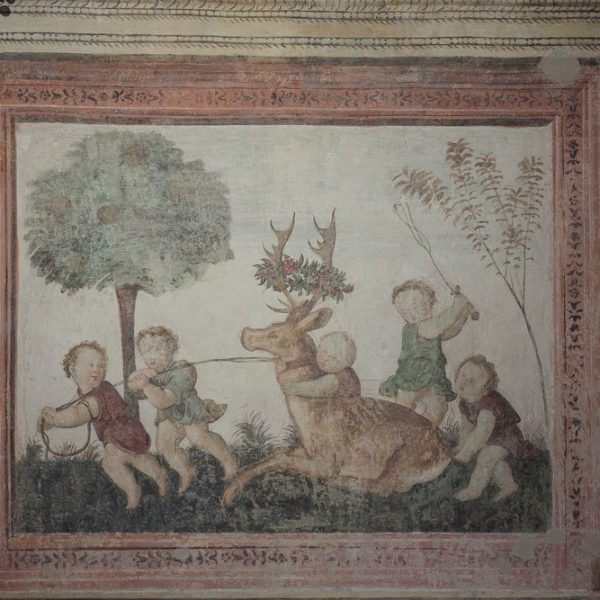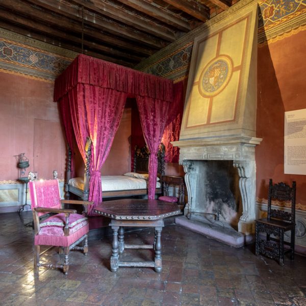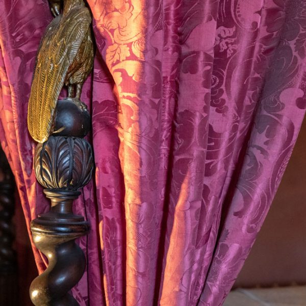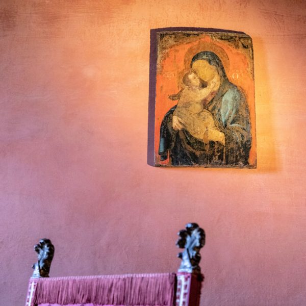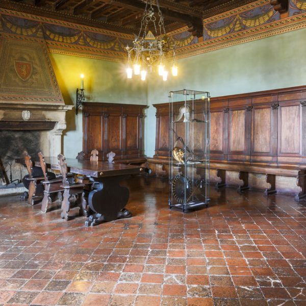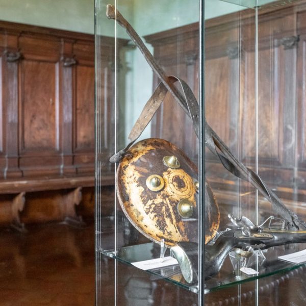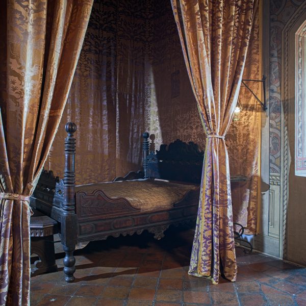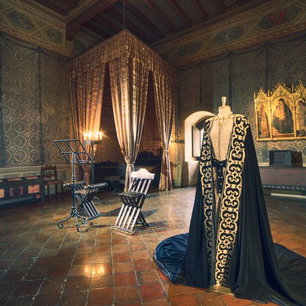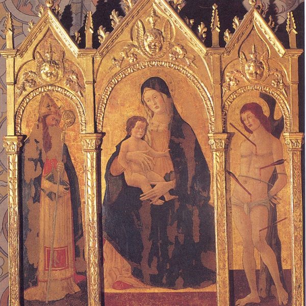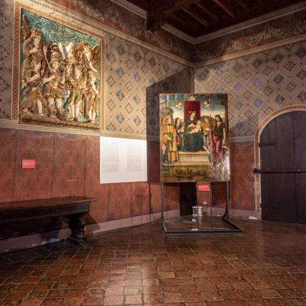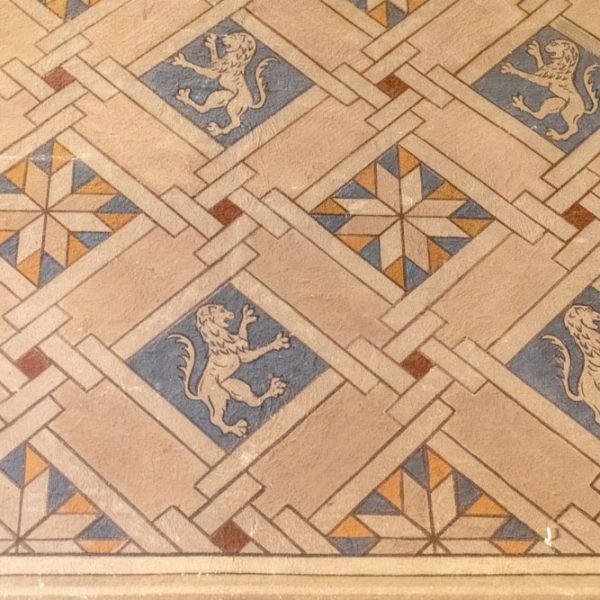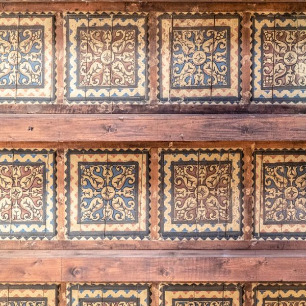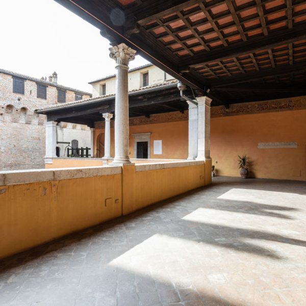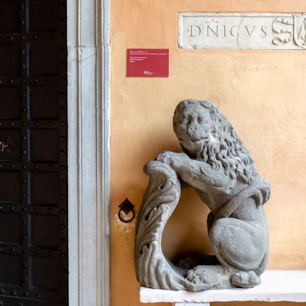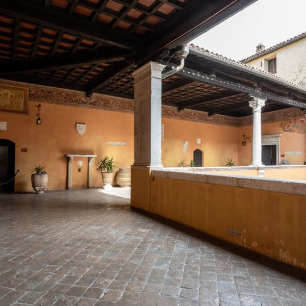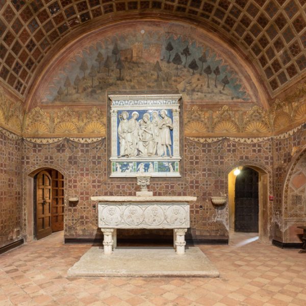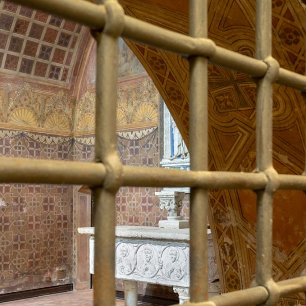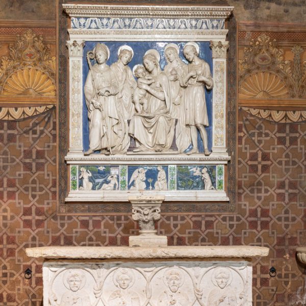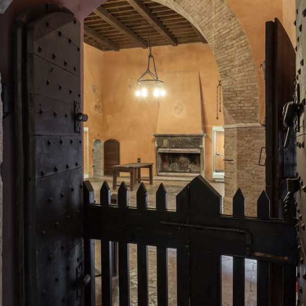THE ROOMS
The consolidation of the walls and the huge restoration operation and construction of the interior of the Rocca di Gradara were executed between 1921 and 1923 by the engineer Umberto Zanvettori, who recreated a typical style of residences from the Middle Ages and the Renaissance, offering environments that not only recall private residences but also
the rooms of public palaces.
The theatrical and dramatic décor was carefully chosen by the same Zanvettori, who purchased numerous finds of important value from antique dealers The fabrics and paintings that decorate the walls are also quite precious.
The consolidation of the walls and the huge restoration operation and construction of the interior of the Rocca di Gradara were executed between 1921 and 1923 by the engineer Umberto Zanvettori, who recreated a typical style of residences from the Middle Ages and the Renaissance, offering environments that not only recall private residences but alsothe rooms of public palaces.
The theatrical and dramatic décor was carefully chosen by the same Zanvettori, who purchased numerous finds of important value from antique dealers The fabrics and paintings that decorate the walls are also quite precious.
COURTYARD
After crossing the drawbridge visitors will arrive in the courtyard, a spacious triportico area, reflecting the taste and the transfer of power from the Sforza family to that of the Malatesti. The eastern part of the courtyard dates back to the period of the Malatesti family with Gothic vault arches supported by heavy columns, on which there is a coat of arms depicting the shield with the chessboard and initials of Pandolfo Malatesti. On the other sides there are slim travertine columns supporting round arches dating back to the Sforzas, as noted by the inscriptions on the lintels of the windows and the portal of honour in which stands out in capital letters the name of IOANNES SFORTIA.
After crossing the drawbridge visitors will arrive in the courtyard, a spacious triportico area, reflecting the taste and the transfer of power from the Sforza family to that of the Malatesti. The eastern part of the courtyard dates back to the period of the Malatesti family with Gothic vault arches supported by heavy columns, on which there is a coat of arms depicting the shield with the chessboard and initials of Pandolfo Malatesti. On the other sides there are slim travertine columns supporting round arches dating back to the Sforzas, as noted by the inscriptions on the lintels of the windows and the portal of honour in which stands out in capital letters the name of IOANNES SFORTIA.
TORTURE ROOM
The Torture Room (or Prison) is the first room encountered upon entry into the Rocca. It is located at the base of the keep, and over time it has undergone significant structural changes. In the south-east corner of the room is situated the water supply tank for the residential and defensive complex, useful for the support of the military during long sieges. This environment is the one that best preserves the memory of the original military structure, although inside, following the intervention of Zanvettori, it has been filled with objects and instruments of torture and of other kinds. On the ceiling there is a trap door that leads to the Sala del Torreggiano, an absolute example of architectural neo-Gothicism, currently not open to visitors, which leads to the upper rooms of the tower which present the oldest architectural structures.
The Torture Room (or Prison) is the first room encountered upon entry into the Rocca. It is located at the base of the keep, and over time it has undergone significant structural changes. In the south-east corner of the room is situated the water supply tank for the residential and defensive complex, useful for the support of the military during long sieges. This environment is the one that best preserves the memory of the original military structure, although inside, following the intervention of Zanvettori, it has been filled with objects and instruments of torture and of other kinds. On the ceiling there is a trap door that leads to the Sala del Torreggiano, an absolute example of architectural neo-Gothicism, currently not open to visitors, which leads to the upper rooms of the tower which present the oldest architectural structures.
MASTIO'S ROOM
At the top of the wooden stairs you come to the Mastio’s Room where the original door is still visible, at one time accessed via steep removable wooden stairs in case of siege.
SIGISMONDO AND ISOTTA'S ROOM
Sigismondo and Isotta’s room was originally more modestly sized, but today it combines the space of two or more rooms, one of which in the 1700s was used as a chapel. In the south wall traces of the drawbridge that allowed access to the main tower are still visible.
The frieze that runs seamlessly along the base of the majestic wooden ceiling is decorated with the faces of the couple Sigismondo and Isotta, framed within two classically inspired garlands and supported by human and phytomorphic figures that hold the shields bearing the Malatesti arms: the three heads called the “maleteste”, the chessboard, the elephant, the crested unicorn, the four-petalled rose and the griffin.
The ceiling, elegantly painted in red, blue and gold, is decorated as fake lacunar and was finished in 1927 as indicated by a graffiti in the frame.
The Hall of Sigismondo and Isotta was originally more modestly sized, but today it combines the space of two or more rooms, one of which in the 1700s was used as a chapel. In the south wall traces of the drawbridge that allowed access to the main tower are still visible.
The frieze that runs seamlessly along the base of the majestic wooden ceiling is decorated with the faces of the couple Sigismondo and Isotta, framed within two classically inspired garlands and supported by human and phytomorphic figures that hold the shields bearing the Malatesti arms: the three heads called the “maleteste”, the chessboard, the elephant, the crested unicorn, the four-petalled rose and the griffin.
The ceiling, elegantly painted in red, blue and gold, is decorated as fake lacunar and was finished in 1927 as indicated by a graffiti in the frame.
THE PASSION ROOM
The Passion room takes its name from the frieze that runs along the perimeter of the room, featuring the Stories of the Passion of Christ by the famous Bolognese painter Amico Aspertini, painted around the end of the 1400s or at the turn of the new century.
MALATESTI ROOM
The great Malatesti room also presents a frieze with tangent arcs to the ceiling, painted between 1921 and 1923, where one can admire the heraldic motifs of the Malatesti family and the motto “tempus loquendi tempus tacendi”, inscription taken from Ecclesiastes and desired by Sigismondo Pandolfo Malatesti on the grave of his wife Isotta degli Atti.
The great Malatesti room also presents a frieze with tangent arcs to the ceiling, painted between 1921 and 1923, where one can admire the heraldic motifs of the Malatesti family and the motto “tempus loquendi tempus tacendi”, inscription taken from Ecclesiastes and desired by Sigismondo Pandolfo Malatesti on the grave of his wife Isotta degli Atti.
LUCREZIA'S ROOM
Lucrezia’s room is located in the north-east tower. First performing a military function, as evidenced by the hatch and the gunner, it was transformed for residential use as underlined by the rich pictorial decoration of the walls, probably carried out in the 1490s, where there is a profusion of allegorical themes.
Lucrezia’s room is located in the north-east tower. First performing a military function, as evidenced by the hatch and the gunner, it was transformed for residential use as underlined by the rich pictorial decoration of the walls, probably carried out in the 1490s, where there is a profusion of allegorical themes.
ROOM OF THE SFORZA LION
The room takes its name from the decoration on the walls depicting the rampant lion and dragon wings, emblems of the Sforza of Cotignola who governed Pesaro between 1445 and 1512.
The symbols of the family are also visible in the wooden ceiling, entirely decorated as evidenced by the waves, the branches of quince and the ring with the diamond tip which, like those of the next two rooms, date from the fifteenth-century renovation, i.e., the period of Giovanni Sforza .
The room takes its name from the decoration on the walls depicting the rampant lion and dragon wings, emblems of the Sforza of Cotignola who governed Pesaro between 1445 and 1512.
The symbols of the family are also visible in the wooden ceiling, entirely decorated as evidenced by the waves, the branches of quince and the ring with the diamond tip which, like those of the next two rooms, date from the fifteenth-century renovation, i.e., the period of Giovanni Sforza .
CARDINAL'S ROOM
It is so called because, according to the reconstruction made at the beginning of the twentieth century by the Zanvettori, it should have hosted figures of ecclesiastical rank.
THE PUTTI ROOM
The Putti Room takes the name from the scenes painted on the walls depicting Putti games within compartments framed by pilasters with candelabra.
The symbology connected to the representations may allude to the government’s recovery by Giovanni Sforza, after the conquest of Valentino (1500-1503). It is thought that the room was prepared for the birth of baby Costanzo, son of Giovanni Sforza, on 24 February 1510.
The Putti Room takes the name from the scenes painted on the walls depicting Putti games within compartments framed by pilasters with candelabra.
The symbology connected to the representations may allude to the government’s recovery by Giovanni Sforza, after the conquest of Valentino (1500-1503). It is thought that the room was prepared for the birth of baby Costanzo, son of Giovanni Sforza, on 24 February 1510.
THE RED ROOM
The Room is named after the predominant colour of the fabrics that decorate it. Very important is the four-poster bed that has at the top of the columns two carved eagles, manufactured in Emilia and dating back to the seventeenth century.
THE COUNCIL ROOM
The Room is the result of a reconstruction ordered by the engineer Zanvettori to exemplify the place where judicial activities of the lord took place. The south wall features a fresco, detached from the adjacent wall of the Loggia in the 1960s, depicting a battle scene, commissioned by Giovanni Sforza in honour of his young wife Lucrezia Borgia around 1493. It is attributable to the sphere of Amico Aspertini, with the participation of Iohannes Hispanus, Spanish painter who settled in the Marche.
The Room is the result of a reconstruction ordered by the engineer Zanvettori to exemplify the place where judicial activities of the lord took place. The south wall features a fresco, detached from the adjacent wall of the Loggia in the 1960s, depicting a battle scene, commissioned by Giovanni Sforza in honour of his young wife Lucrezia Borgia around 1493. It is attributable to the sphere of Amico Aspertini, with the participation of Iohannes Hispanus, Spanish painter who settled in the Marche.
FRANCESCA'S ROOM
This is one of the loveliest environments of the Rocca. For the design of the room in the 1920s, Zanvettori took inspiration from D’Annunzio’s tragedy. The room includes all the elements of the drama, as they were handed down by Dante and Boccaccio: the lectern where the “Gallehault” book was placed, the seats and the trap door through which Paolo tried to escape. In the room there is a triptych with original frame depicting the Madonna and Child with Saint Augustine (?) and Saint Sebastian with its motifs of late Gothic culture, and on the opposite wall is a large family tree of the Gonzaga family dating back to the seventeenth century, the Sforza being related through the first marriage of Giovanni Sforza with Maddalena Gonzaga.
This is one of the loveliest environments of the Rocca. For the design of the room in the 1920s, Zanvettori took inspiration from D’Annunzio’s tragedy. The room includes all the elements of the drama, as they were handed down by Dante and Boccaccio: the lectern where the “Gallehault” book was placed, the seats and the trap door through which Paolo tried to escape. In the room there is a triptych with original frame depicting the Madonna and Child with Saint Augustine (?) and Saint Sebastian with its motifs of late Gothic culture, and on the opposite wall is a large family tree of the Gonzaga family dating back to the seventeenth century, the Sforza being related through the first marriage of Giovanni Sforza with Maddalena Gonzaga.
ROOM OF JUSTICE
The room takes the name from its large wooden relief depicting the seven archangels. It is thought that in this room there was a so-called “razor well” or “death well” (trap door) and that the room was used to administer justice. In the hall there is an altarpiece by Giovanni Santi, Enthroned Madonna and Child, signed and dated 1484, from the local church of Santa Sofia.
The room takes the name from its large wooden relief depicting the seven archangels. It is thought that in this room there was a so-called “razor well” or “death well” (trap door) and that the room was used to administer justice. In the hall there is an altarpiece by Giovanni Santi, Enthroned Madonna and Child, signed and dated 1484, from the local church of Santa Sofia.
THE LOGGIA
The Loggia located on the main floor was closed by walls with windows before Zanvettori’s restoration. Inside were countless frescoes of which today survive some fragments.
CHAPEL
The space has walls that are entirely decorated with wall paintings, and an inscription on the vault “Guido Fiorini restauravit 1921” suggests that some decorations existed at the time of the restoration of the environment in the 1920s. Behind the altar is preserved an important glazed terracotta by Andrea Della Robbia.
The space has walls that are entirely decorated with wall paintings, and an inscription on the vault “Guido Fiorini restauravit 1921” suggests that some decorations existed at the time of the restoration of the environment in the 1920s. Behind the altar is preserved an important glazed terracotta by Andrea Della Robbia.
GUARDHOUSE
According to the reconstruction carried out in the 1920s, the space immediately after the entrance from the drawbridge was supposed to have been the guard house, i.e., the accommodation for soldiers guarding the Rocca. The space is the result of the union of two rooms connected by an arched opening.
According to the reconstruction carried out in the 1920s, the space immediately after the entrance from the drawbridge was supposed to have been the guard house, i.e., the accommodation for soldiers guarding the Rocca. The space is the result of the union of two rooms connected by an arched opening.
SCHEDULE
The Rocca is open:
monday 9.30 A.M. – 2.00 P.M
tuesday – sunday 9.30 A.M. – 6.30 P.M.
(the ticket office closes 45 minutes early)
ADDRESS
Piazza Alberta Porta Natale, 1
61012 Gradara (PU)
EDUCATION
educational services are by reservation only


